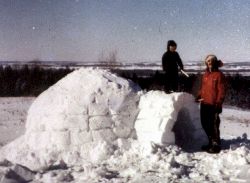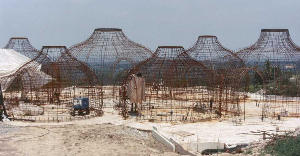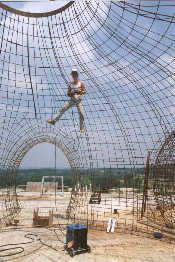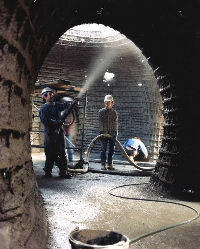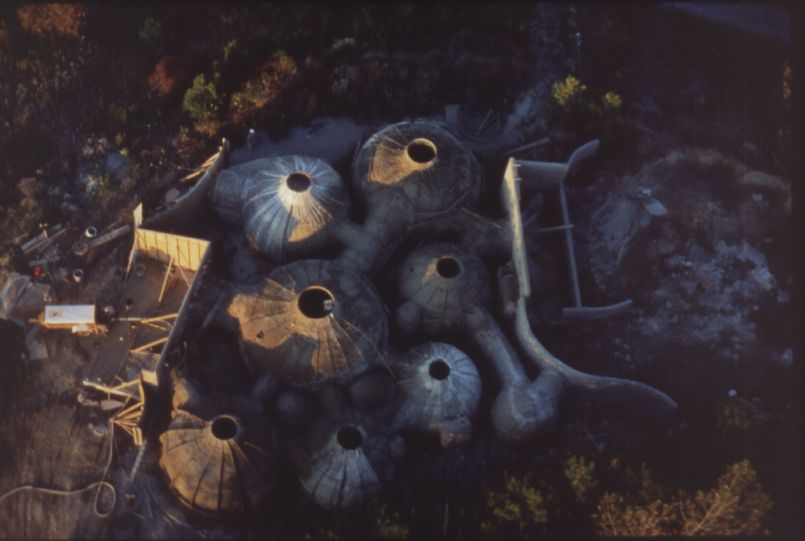Bill Lishman’s unique underground house was the culmination of years of research and countless hours of design. Why build underground? There are many advantages to earth integrated architecture. With the earth as insulation, heating and cooling energy requirements are significantly reduced, especially in windy areas. Underground homes offer protection from storms, never have to painted, shingled or have the eaves troughs cleaned out! Underground architecture is unobtrusive, leaving clear views, and can be covered with gardens and lawns. more to come
Bill’s ideas for underground building emerged in the 70’s. The house on Purple Hill was a prefab wooden viceroy cottage. Perched on top of Purple Hill the house was very difficult to keep warm in the winter – even after insulating and recovering the house in barn board, wind seemed to pass right through. After building an igloo one winter in the early 1970’s, Bill was amazed at how warm it would become just from body heat, and how the flame from a lighter or match was all that was needed to illuminate the whole room. He read many books on underground building and energy efficient homes. The idea of putting a square home under the earth made no sense – caves are not boxes, and the box is not a shape that lends itself to the immense load of earth above. Inspired by British artist and designer Roger Dean he came up with the idea to build an underground home consisting of interconnected igloo like domes.
Without the money to begin construction the idea sat on the back burner for fifteen year, until the summer of 1988 when things began to take shape. Bill hired family members to begin constructing the steel domes, and hired earth moving equipment to remove the top of the hill. The domes were created by erecting a number of vertical steel trusses in a circle and connecting them with 3/8 steel rod spaced at 8 inch intervals. Vertical rods were then welded between the trusses to form a grid of 8 inch squares. The next summer a concrete pad was poured with rubber tubing laid throughout for in-floor heating. The steel frames were moved into position, connected together and covered in expanded metal lath.
Once the metal frame was completely covered, Gunnite concrete was sprayed over the entire interior surface, and trawled smooth. The inside layer was concrete mixed with marble powder to form a smooth white surface . The exterior of the house was covered in a waterproof tar, buried in dry sand and a membrane layer of rubber sheeting was placed over the entire area to act as an umbrella to keep the sand mass dry. The sand mass is crisscrossed with air ducts that circulate warm air from the solariums located at either end of the house. Topsoil was then replaced over top of the membrane, covered with grass seed and gardens and now must be mowed on a regular basis.
Building an underground dwelling of this type poses a whole new set of challenges. The design must be well thought out in advance because any changes would be difficult or impossible once the earth was replaced. Upgrades for things like phone, cable and power must be in place at the time of building. Square furniture and appliances do not fit in a round room, there are no corners to stick lamps, and hanging pictures is tricky. All of these obstacles were overcome with ingenuity and creativity. Each room has buried conduit, through which which wires can be passed, connecting it to the other rooms and the utility room. The arched doors were all hand made by Richard VanHeuvelan, as well as the cupboards, desks and countertops to fit in with the curved walls. Four Seasons Solariums originally used on either end of the house have been replaced with energy efficient stud and drywall rooms with large bay windows. Funiture for the living room was created by Wolf Meuller of Curved Space in Toronto and fits in perfectly with the eliptical architecture. Even the Refrigerator is round, it rises from the countertop at the touch of a button, like the one in Fly Away Home.
At the time of writing the house has been in use for close to seventeen years. There have been surprisingly few problems for a design so radical, and the next ones will be even better. People are always amazed when they come in for the first time at the sense of space and amount of light created by the overhead skylights, some people have to be taken up on the roof (hill?) to see that the house is actually underground Because the house is on top of a hill, the North solarium affords an excellent view of the valley and Lake Scugog in the distance. This unique home has been featured in several magazines including the first issue of Ikea’s Space as well as Harrowsmith, and Canadian Architect. The home also has it’s share of televised media from around the world and featured in the CBC’s Life and Times special on Bill and the Home and Garden channels Extreme Homes.
You too would like to build a house like this?
We would be glad to help but…
A word of caution if you wish to pursue building a house such as this the costs are higher than building conventionally because it involves moving tons of earth and a great deal of work by skilled artisans, With that said the costs will be recouped during the life of the house and in the long run it will be cheaper and more rewarding but the initial building takes a great deal of dedication. Bill is willing to act as a consultant to any one wishing to take the plunge, he and Paula offer a personalized one day (stay overnight if you wish) detailed seminar in the house at a set cost, if you are serious send an email to Bill ( in an attempt to avoid automatic spam we would ask you to retype the address in replacing at and dot with the proper symbol ) williamlishman at gmail dot com
Those who really wish to get into free form architecture whether earth integrated or not there is a new concrete sprayer on the market that looks like it would simplify things greatly check.

